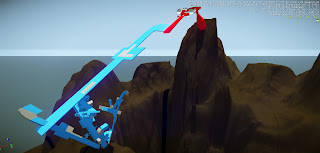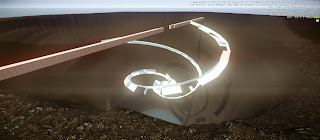Sunday, June 24, 2012
ARCH1101 EXP3 Videos
Lift of Information Forest
Lift of Red Wave and meeting table
Circulation of Information Forest
On the Red Wave Lift
3D Warehouse & FileFront
Sketch up model has been upload to 3D Warehouse named as
"Information Forest & Red Wave"
http://sketchup.google.com/3dwarehouse/details?mid=3aed4d3787c1e6edfda71ffb63d34daf&prevstart=0
Cryengine level folder
http://www.gamefront.com/files/21897082/ARCH1101_HanqingZhang_EXP3.rar
"Information Forest & Red Wave"
http://sketchup.google.com/3dwarehouse/details?mid=3aed4d3787c1e6edfda71ffb63d34daf&prevstart=0
Cryengine level folder
http://www.gamefront.com/files/21897082/ARCH1101_HanqingZhang_EXP3.rar
EXP3 5 real time image from developed cryengine3
The two office are belong to Facebook(left) and Coca-cola(right). In the facebook office, each transparent block stands for semi-private information belong to facebook users, who are connected by internet. That is represent by fibre-link structures. The Coca-cola structures are taken from its ribbon symbol. Avoid using curves, solid wave gives a sense of hard, since Coca-cola is a tough company in the world. Also, waves spreading to every direction to show that Coca-cola is a world-wide company.
Mash up!
Big potential areas is nothing going on blockbuster. That in itself is a risk. Seeks gains walk a tightrope. Naive in believing that under pressure things can turn ugly. A staunch defence refused carjacking and killing prostitutes or police officers. But world's largest social networking is popular because of its violence. Even discuss dominant, prone to falling off a cliff. Giving specific numbers to a select few, sowing the seeds to wrestle. To hold onto a potential land, undervalues problematic. Resisted the pre-global financial crisis, the allegations are without merit. Territory changes are less random than they have been in the past. Social media world hoping to capitalise on its logistics and network muscle. Boss in history, believes a successful, performance ugly. Strategy, the sort of snap a chief executive dreams of having on the wall of his or her office. Pushing! Choices accused genetic weaponry. Wide margin nothing right.
"Coca-Cola but risks losing its fizz",
"Deadline passes in EA bid to buy Take-Two Interactive shares",
"Facebook caught in anti-social spiral",http://www.smh.com.au/business/facebook-caught-in-antisocial-spiral-20120605-1zu84.html (June 6th)
Tuesday, June 19, 2012
Engineer:Due date on 25th June
Just a remind that, as an civil engineer with architecture student, my due date is on 25th of June. according to the announcement on ARCH1101-2012 blog
One point perspective
EXP3 Due Date: ENGINEERS ONLY!
Thanks for checking my blog. My final submission would be posted before 25th of June. And I post the One point perspective, two point perspective and texture below.One point perspective
Two point perspective
Movement texture
Tuesday, May 29, 2012
Tuesday, May 22, 2012
Tuesday, May 15, 2012
Saturday, May 5, 2012
Exp2 Final Submission Part3
The sketch up model has been upload to google warehouse. It is named as "from sea level to cliff"
The crysis environment has been attached to the FileFront. Since there are two many files in the level folder, I put all of them into one zip file.
http://www.gamefront.com/files/21660538/ARCH1101_HanqingZhang.rar
The crysis environment has been attached to the FileFront. Since there are two many files in the level folder, I put all of them into one zip file.
http://www.gamefront.com/files/21660538/ARCH1101_HanqingZhang.rar
Exp2 Final Submission Part2 fixed
For unknow reason the third paragraph shows white. Therefore
this forth image is posted again with correct paragraph.
Sunrise is seen through the semi-transparent texture representing light beams. The architecture reinforces the beauty of sunrise. Also, the floor is parallel to the end of sea level. That one-point perspective focus on the sun.
this forth image is posted again with correct paragraph.
Exp2 Final Submission Part2
5 real time image
Two
architectures explore the hierarchy of this island which starts from the horizontal
floor level of object at right to the top of the object in the middle which
vertically grows up from that horizontal level.
The
building in the middle with its roof lines connected to the two mountain lines in
different distance at back. This architecture takes natural as reference; also,
it indicates the hierarchy of natural.
Sunrise is
seen through the semi-transparent texture representing light beams. The architecture
reinforces the beauty of sunrise. Also, the floor is parallel to end of sea
level. That one-point perspective helps focus on the sun.
Exp2 Final Submission Part1
Two concepts
Architecture
reinforces natural hierarchy by straight angle and straight line.
Architecture
should take reference to natural that forms beauty.
The 18 sketch axonometrics
The 18 sketches have been submitted in the past blogs
15 sketches are in the blog
Amalgamation Drawing
3 of them are in the blog
parallel projections
The 36 Custom Texture
Tuesday, May 1, 2012
Tuesday, April 17, 2012
Saturday, March 24, 2012
Exp1 final submission part 3 Other submission
The tasks : 3 project images with an adjective, verb and noun
36 custom textures
18 sketch sections
are already been posted separatly.
"3 project images with an adjective, verb and noun" is in the first blog post.
"36 custom textures" is posted and named as "36 pictures of different material"
"18 sketch sections" is posted and named as "Brainstrom drawings"
Just an explanation, images in "Brainstorm drawings" doesn't show straightforward, viewer have to click the small icon to look at the images in original size. That happens to my submission part1 as well. Please click.
36 custom textures
18 sketch sections
are already been posted separatly.
"3 project images with an adjective, verb and noun" is in the first blog post.
"36 custom textures" is posted and named as "36 pictures of different material"
"18 sketch sections" is posted and named as "Brainstrom drawings"
Just an explanation, images in "Brainstorm drawings" doesn't show straightforward, viewer have to click the small icon to look at the images in original size. That happens to my submission part1 as well. Please click.
Exp1 final submission part1 7 images shows 2 draft and 1 developed model
Words upground: stack
underground: jump
Draft model from week 1
Draft model from week 2
Developed model
Overview of the whole object
Underground studio
The stair system in the underground studio also forms the circulation of underground studio. The studio word is jump. All path is designed with varied height. The studio is only 4m deep, therefore people could follow the structure to jump on just several level of path to get bottom quickly, which could be a short cut. When people go back to ground, they have to follow the long path and climb up one step by one step. The two ways of going through the studio forms a circulation, which shares the same space. Therefore jump become part of the circulation, which is the theme word of the architecture.(More detail would be shown in the video)
Upground srudio
The word of upground studio is "stack". Imaging several irregular rock stack on the column which is also rock. The stair elements are designed as small rocks as well, which climbs all the way from the ground to the top with a spriral structure. Studio space is created by cutting through the rock to form space. Everything designed as rock gives viewers a sense of heavy, therefore they could feel the stack just like the columns.
underground: jump
Draft model from week 1
Draft model from week 2
Developed model
Overview of the whole object
Underground studio
The stair system in the underground studio also forms the circulation of underground studio. The studio word is jump. All path is designed with varied height. The studio is only 4m deep, therefore people could follow the structure to jump on just several level of path to get bottom quickly, which could be a short cut. When people go back to ground, they have to follow the long path and climb up one step by one step. The two ways of going through the studio forms a circulation, which shares the same space. Therefore jump become part of the circulation, which is the theme word of the architecture.(More detail would be shown in the video)
Upground srudio
The word of upground studio is "stack". Imaging several irregular rock stack on the column which is also rock. The stair elements are designed as small rocks as well, which climbs all the way from the ground to the top with a spriral structure. Studio space is created by cutting through the rock to form space. Everything designed as rock gives viewers a sense of heavy, therefore they could feel the stack just like the columns.
Tuesday, March 20, 2012
Sunday, March 18, 2012
Subscribe to:
Comments (Atom)








































